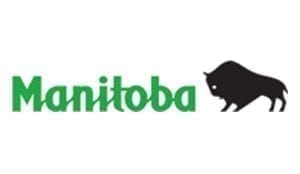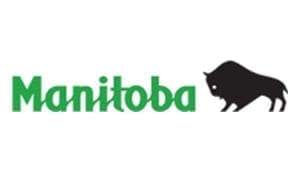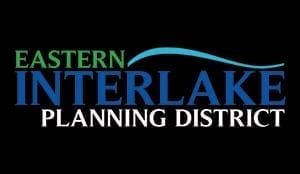Manitoba Land Transfer Tax
 Under the Land Titles system in effect in Manitoba, the Province keeps a registry of land titles. Transferees are required to pay land transfer tax, with some exceptions, and a registration fee upon registration of transfer of title at the nearest land titles office.
Under the Land Titles system in effect in Manitoba, the Province keeps a registry of land titles. Transferees are required to pay land transfer tax, with some exceptions, and a registration fee upon registration of transfer of title at the nearest land titles office.
Land transfer tax is calculated based on the fair market value of realty on the date of registration of a transfer of title and calculated as follows:
| Value of Property | Rate |
|---|---|
| On the first $30,000 | 0% |
| On the next $60,000 (i.e. $30,001 to $90,000) |
0.5% |
| On the next $60,000 (i.e.$90,001 to $150,000) |
1.0% |
| On the next $50,000 (i.e. $150,001 to $200,000) |
1.5% |
| On amounts in excess of $200,000 | 2.0% |
For more information on the land transfer tax, contact the
Winnipeg Land Titles Office
276 Portage Avenue
Winnipeg MB R3C OB6
https://www.tprmb.ca/tpr/landtitles.html
In Winnipeg – (204) 945-2042
Selkirk Building Restrictions
 The Red River Planning District (RRPD) provides planning and building development services for the RM of St. Clements and other partner municipalities. If you want to build anything or improve/develop your home or property, you must go through RRPD for approval.
The Red River Planning District (RRPD) provides planning and building development services for the RM of St. Clements and other partner municipalities. If you want to build anything or improve/develop your home or property, you must go through RRPD for approval.
The RRPD is a partnership between the Rural Municipalities of St. Andrews, St. Clements, East St. Paul, West St. Paul, the City of Selkirk and the Village of Dunnottar.
RRPD responsibilities include the adoption, administration and enforcement of the development plan for the entire district; the administration and enforcement of our member municipal zoning by-laws and any secondary plans; and the building by-laws of our member municipalities.
Learn more about Selkirk building by-laws below.
Red River Planning District
806-A Manitoba Ave
Selkirk MB R1A 2H4
Ph: 204.482.3717
Fax: 204.482.3799
email: [email protected]
Village of Dunnottar Building Restrictions
 The Red River Planning District (RRPD) provides planning and building development services for the RM of St. Clements and other partner municipalities. If you want to build anything or improve/develop your home or property, you must go through RRPD for approval.
The Red River Planning District (RRPD) provides planning and building development services for the RM of St. Clements and other partner municipalities. If you want to build anything or improve/develop your home or property, you must go through RRPD for approval.
The RRPD is a partnership between the Rural Municipalities of St. Andrews, St. Clements, East St. Paul, West St. Paul, the City of Selkirk and the Village of Dunnottar.
RRPD responsibilities include the adoption, administration and enforcement of the development plan for the entire district; the administration and enforcement of our member municipal zoning by-laws and any secondary plans; and the building by-laws of our member municipalities.
Before you start building your home or doing any renovations, call the Red River Planning District:
Red River Planning District
806-A Manitoba Ave
Selkirk MB R1A 2H4
Ph: 204.482.3717
Fax: 204.482.3799
email: [email protected]
Gimli & the Beaches Building Restrictions
 Almost everything requires an approved permit prior to construction these days. This is your protection as a homeowner to ensure that construction is within the Manitoba Building Code, your local Municipal Zoning and Building By-Laws.
Almost everything requires an approved permit prior to construction these days. This is your protection as a homeowner to ensure that construction is within the Manitoba Building Code, your local Municipal Zoning and Building By-Laws.
The East Interlake Planning District authorizes building permits for Gimli and the Beaches. Get answers to some frequently asked question or connect with the East Interlake Planning District below.
All of the following requires a permit:
- New construction of buildings, dwellings, structures and decks.
- Additions to existing buildings, dwellings, structures and decks.
- Structural repairs or alterations to existing construction.
- Non-structural interior and/or exterior renovations (contact our office for particulars).
- Permanent placement of new structures (includes mobile and modular homes).
- Temporary placement of any structure (i.e. large capacity public tents).
- Relocation of older homes and buildings. Note that all the Municipalities in our District require you to enter into a Performance Bond/Agreement prior to the relocation of any structure. Please contact our office for additional information on Performance Bonds/Agreements.
- Demolition of structures.
- Change in the use of a building (i.e. from one business to another).
- New plumbing installation or alteration to existing plumbing.
- All Commercial/Industrial/Institutional Buildings: new construction, additions, alterations, renovations, and structural repairs. Please note that an
- Occupancy Permit is required prior to the opening/occupancy of any commercial building to the public. This permit can be obtained after our inspector has completed a final inspection of the structure and has approved the work without any deficiencies.
- Signs (freestanding, permanent or affixed to a building).
- Permanent structures containing more than 24 inches (2 ft.) of water (ex: pools, hot tubs, ponds, etc.).
*** Even if a permit is not required (for example, fencing, patios) there are still restrictions under the Zoning By-Laws that need to be adhered to. As such we encourage you to contact our office to confirm if a permit is required for your project as well as any pertinent information regarding By-Law restrictions.
- A completed building permit application form, which can be obtained from our office or your local municipal office.
- Two (2) sets of blueprints/plans.
- The use and size of the building or structure.
- Surveyor’s building location certificate, or staking certificate identifying corner pegs and and/or existing buildings. A surveyors certificate is the only measure to ensure compliance to necessary setbacks.
- Completed and Approved Lot Grade Permit. Applicable within the RM of Gimli and Town of Winnipeg Beach; please contact them directly to obtain a Lot Grade Permit.
- The complete foundation (dimensions and fully detailed).
- Building sections indicating all building materials.
- Floor plans (all levels).
- Elevations of the complete structure.
- Indicate joists on floor plans or provide separate joist layouts.
- Framed roof; rafter layout, ceiling and joist material.
- Certification for engineered truss and floor systems.
- Show owners name and date.
- Be drawn to scale and the scale noted.
- Have clearly legible lettering and dimensioning.
- For Additions, drawings shall show all existing and new construction.
- Be marked with the Architect’s and/or Engineer’s stamp, signed and dated if professional design is required (see below for stamp requirements).
As per the Manitoba Building Code 2010, a stamp is required for:
- Preserved wood foundations, wood grade beam and insulated concrete (ICF) basement or grade beam less than 8″ thick.
- Cast in place concrete footing and foundations over 40 feet or 12.2 meters in length.
- Footings and foundations less that 4 feet 6 inches or 1.37 meters below finished grade.
- Pile foundations not conforming to section 9.15.2.5. D. & E. and all pile foundations for dwellings of more than one storey.
- Timber frame and log construction.
- Post and beam construction with posts spaced more than 2 feet apart per 9.4.2.1.
- Structural thickened edge slabs.
- Residential thickened edge slabs and thickened edge slabs for accessory buildings supporting a structure over 30 feet or 9.14 meters wide on the load bearing walls.
- Any addition to a building which will increase the total footprint area to over 6,456 square feet or 600 square meters.
- ALL Commercial and Public Buildings.
- The cost of a permit depends on the scope of the work involved. Please click on the following link to view our Fee Schedule By-law.
- Fee Structure By-Law No. 01-2017
- Fees are subject to change without notice.
- Our office only accepts CASH, CHECK OR E-TRANSFERS
East Interlake Planning District
Box 1758 62-2nd Avenue
Gimli, Manitoba R0C 1B0
Phone: (204) 642-5478
Fax: (204) 642-4061
Email: [email protected]
Hours of operation:
Monday to Friday
9:00 am to 4:30 pm
COVID-19 Health Disclosure Form
Click below to open and print a copy of our COVID-19 Virus Health Disclosure for Property Showings.





